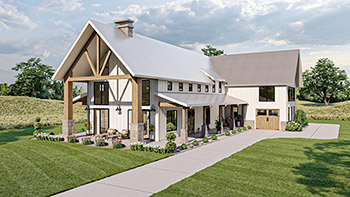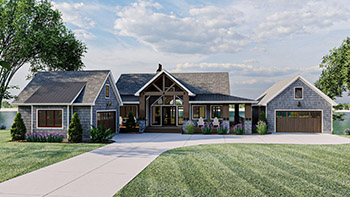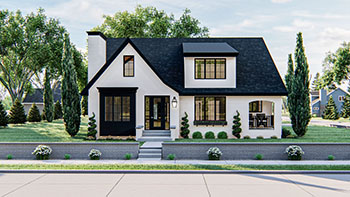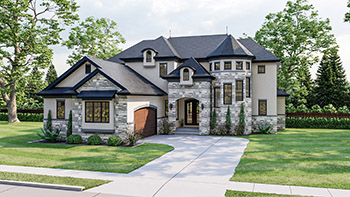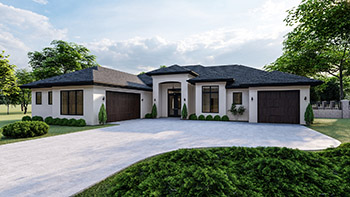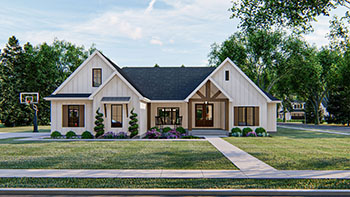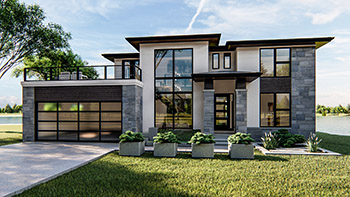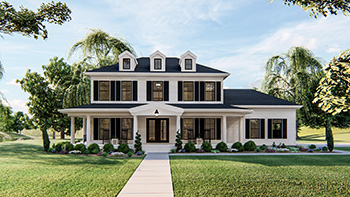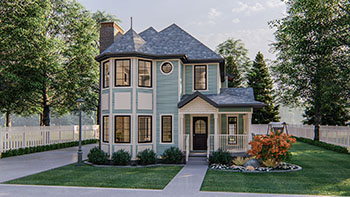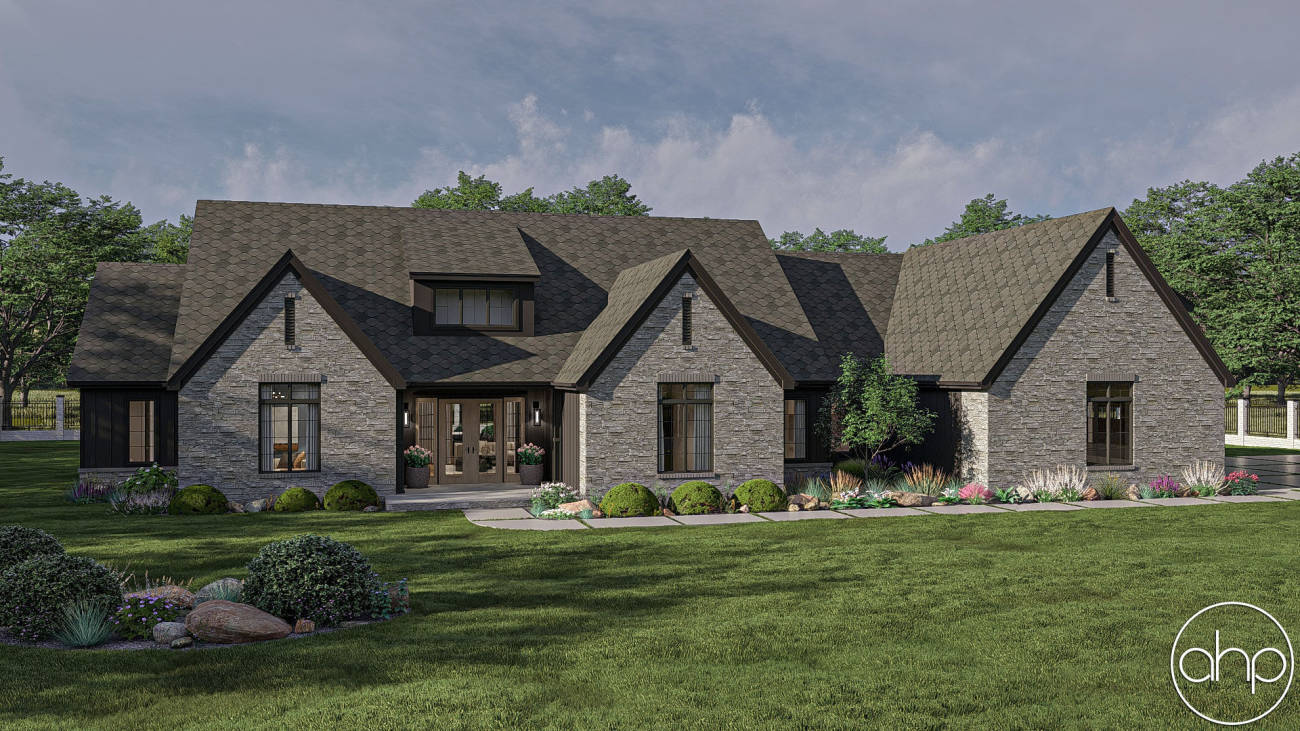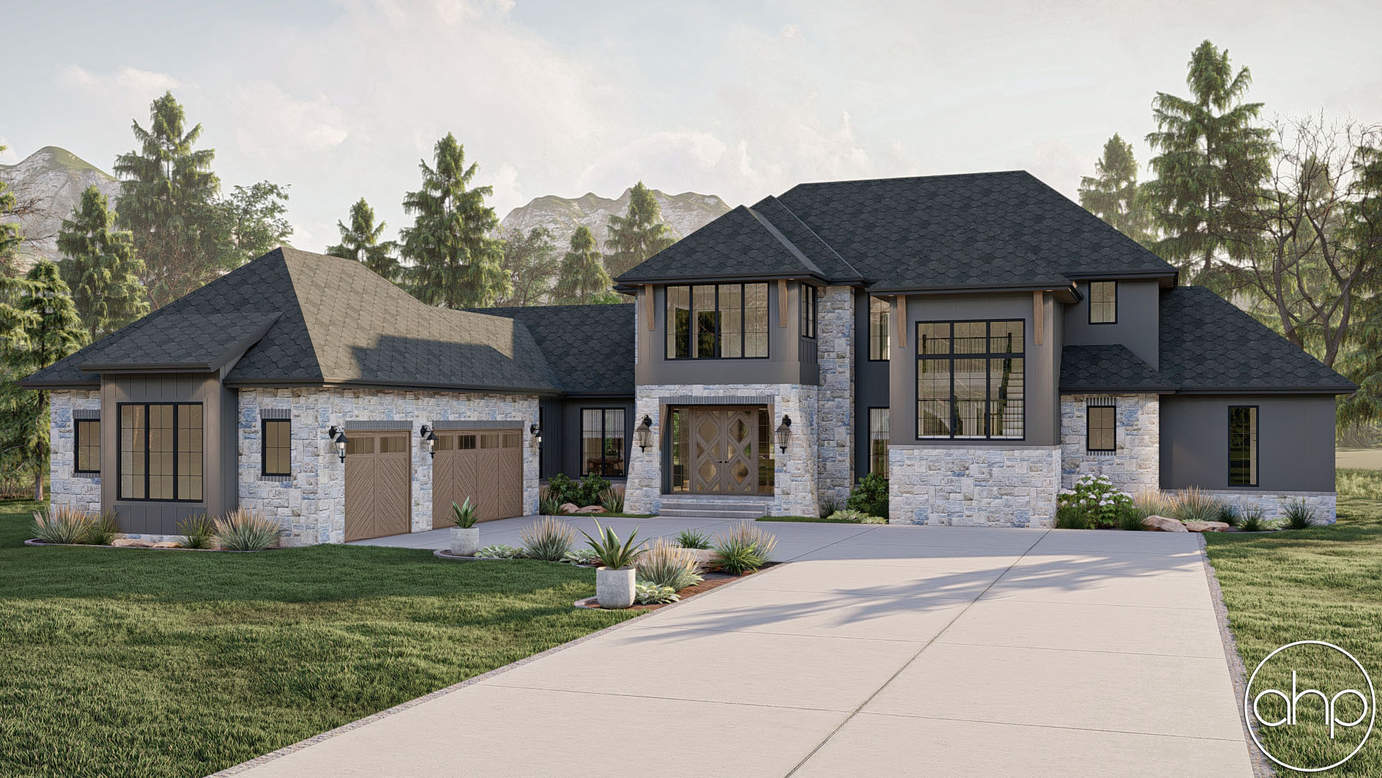2025 Top 20 Countdown #20: The Martinson Plan
We’re excited to announce something special for 2025. Each Tuesday between now and the end of the year, we’ll be revealing one of our Top 20 Best-Selling House Plans. We’re starting today with #20 and will work our way down the list, ending with our #1 best seller on December 30th.
This countdown is our way of celebrating the designs that have resonated the most with homeowners, builders, and families across the country. These are the plans people have chosen to build their dreams on—and we’re going to highlight what makes each one so popular.
To kick things off, let’s take a closer look at The Martinson Plan, a design that proves you don’t need excess square footage to live in style.
A Smart Split-Bedroom Layout
The Martinson makes the most of its footprint with a split-bedroom floor plan. The master suite is set apart on one side of the home, creating privacy and a quiet retreat, while bedrooms two and three are located on the opposite side. This design works beautifully for families and guests alike, offering separation without sacrificing flow.
An Open Floor Plan That Impresses
The heart of the home is the expansive great room, where a soaring cathedral ceiling with exposed beams immediately commands attention. Combined with the open connection to the kitchen and dining area, this space feels bright, spacious, and welcoming—a central gathering place for daily life and entertaining.
Living Large in Less Than 2,000 Sq. Ft.
Though the Martinson measures under 2,000 square feet, the design is anything but small. The vaulted ceilings, open layout, and thoughtful arrangement of rooms allow it to live larger than its square footage suggests. It’s an efficient use of space that doesn’t compromise on comfort or style.
Seamless Indoor-Outdoor Living
Luxury comes standard with the Martinson’s connection to the outdoors. Both the great room and dining space feature large multi-panel sliding doors that open to a covered patio. This design not only floods the home with natural light but also creates a seamless flow between indoor living and outdoor entertaining.
A Courtyard Garage With Curb Appeal
From the street, the Martinson stands out for all the right reasons. Its courtyard-style garage tucks the garage doors away from direct view, enhancing curb appeal and giving the façade a wider, more impressive presence. This approach also fits the requirements of many subdivisions that discourage front-facing garage doors.
Timeless Exterior Style
Finally, the Martinson’s exterior blends an old cottage charm with modern textures, resulting in a timeless aesthetic. It’s welcoming and familiar, yet fresh and stylish—a home that will remain beautiful for decades to come.
The Martinson Plan combines smart design, striking features, and timeless style in a way that has clearly connected with homeowners. That’s why it earns its place as the first entry in our Top 20 Best-Selling House Plans of 2025.
Join us again next Tuesday as we reveal #19 on the list. The countdown has just begun, and we can’t wait to share the journey with you all the way to #1 on December 30th.
Check out our other blogs
2025 Top 20 Countdown #19: The Greencastle Plan
As part of our Top 20 Best-Selling House Plans of 2025, each Tuesday we’re highlighting one of the designs that homeowners have chosen most often to bring their dream homes to life. We started last week with the Martinson at #20. Today, we’re moving on to #19: The Greencastle Plan.The Greencastl...read more
Why A Cooling Market Might Be the Perfect Time to Build - March 2025
In the ever-changing landscape of real estate, timing can be everything. The latest Housing Market Index (HMI) from the National Association of Home Builders shows a cooling market in March 2025, with builder confidence at its lowest level in seven months. However, contrary to what you might expect,...read more
Understanding the House Plan Approval Process: A Journey from Dream to Reality
Embarking on the journey of building your dream home is an exciting endeavor. It's an opportunity to bring your vision to life, create a space uniquely tailored to your lifestyle, and invest in your future. One key milestone in this journey is navigating the house plan approval process, which might ...read more
The Great Indoors Meets the Wild Outdoors: The Art of Blending Indoor and Outdoor Spaces
Once upon a time, in a world where walls could talk and ceilings could sing, a revolution was brewing. Homeowners were yearning for a magical union between the cozy indoors and the untamed outdoors, and architects were more than happy to oblige. This enchanting marriage of indoor and outdoor spaces ...read more
Seizing the Moment: Why Now is the Perfect Time to Build Your Dream Home
There has never been a more opportune moment to bring your dream home to life. The current landscape of the housing market, advances in construction technology, and a renewed focus on sustainable living are converging to create the ideal conditions for building a house. In this blog, we will delve i...read more
