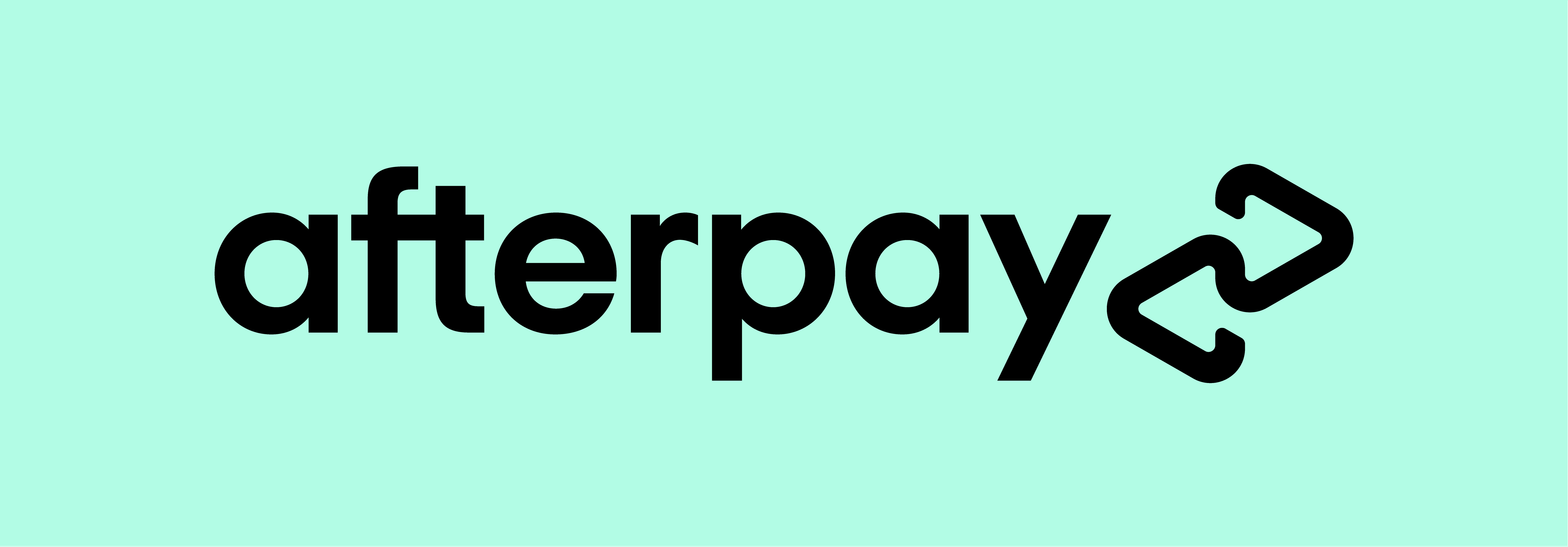Step into timeless elegance with this breathtaking 1 ½ story Colonial masterpiece, where classic design meets bold modern sophistication. The dramatic black brick exterior makes an unforgettable first impression, setting the tone for the luxury that awaits inside. This home commands attention with its grand entryway, soaring ceilings, and meticulously crafted details throughout. From the moment you arrive, you’ll sense that this isn’t just a home — it’s a statement.
Designed with both lavish entertaining and everyday comfort in mind, the layout offers five spacious bedrooms and five impeccably styled bathrooms, ensuring every guest feels indulged. The second level is home to a richly appointed library, a perfect retreat lined with custom shelving and warmed by natural light — ideal for quiet reflection. Flowing effortlessly from the main level living spaces, you’ll find a gourmet kitchen and open-concept areas that invite celebration, while still offering intimate corners for private moments.
At the end of the day, retreat to your luxurious master suite, where tranquility reigns. Featuring a spa-inspired bathroom, oversized walk-in closet, and a private sitting area, this sanctuary promises unparalleled comfort and privacy. Whether hosting elegant soirées or enjoying a cozy evening by the fireplace, this stunning Colonial home delivers a lifestyle defined by beauty, prestige, and extraordinary living. Are you ready to make it yours?
As always any Advanced House Plans home plan can be customized to fit your needs with our alteration department. Whether you need to add another garage stall, change the front elevation, stretch the home larger or just make the home plan more affordable for your budget we can do that and more for you at AHP.
Unless you purchase an unlimited use license or a multi-use license you may only build one home from a set of plans. Plans cannot be re-sold.
| Layout | |
| Bedrooms | 5 |
| Bathrooms | 5 |
| Garage Bays | 3 |
| Square Footage | |
| Main Level | 3206 Sq. Ft. |
| Second Level | 1835 Sq. Ft. |
| Covered Area | 398 Sq. Ft. |
| Garage | 838 Sq. Ft. |
| Total Finished Area | 5041 Sq. Ft. |
|
Exterior Dimensions |
|
| Width | 60 ' 8" |
| Depth | 117 ' 0" |
| Ridge Height Calculated from main floor line |
33 ' 0" |
|
Default Construction Stats Stats are unique to the individual plan. |
|
| Foundation Type |
Slab |
| Exterior Wall Construction |
2x4 |
| Roof Pitches |
Primary 8/12, Secondary 12/12 |
| Main Wall Height |
9' |
| Second Wall Height |
9' |
Each set of home plans that we offer will provide you with the necessary information to build the home. There may be some adjustments necessary to the home plans or garage plans in order to comply with your state or county building codes. The following list shows what is included within each set of home plans that we sell.
Our blueprints include:








See how much it will cost to build this plan. Our estimate includes everything so you'll have a good idea of how much to budget.
Click on a plan tag to search plans with similar tags.