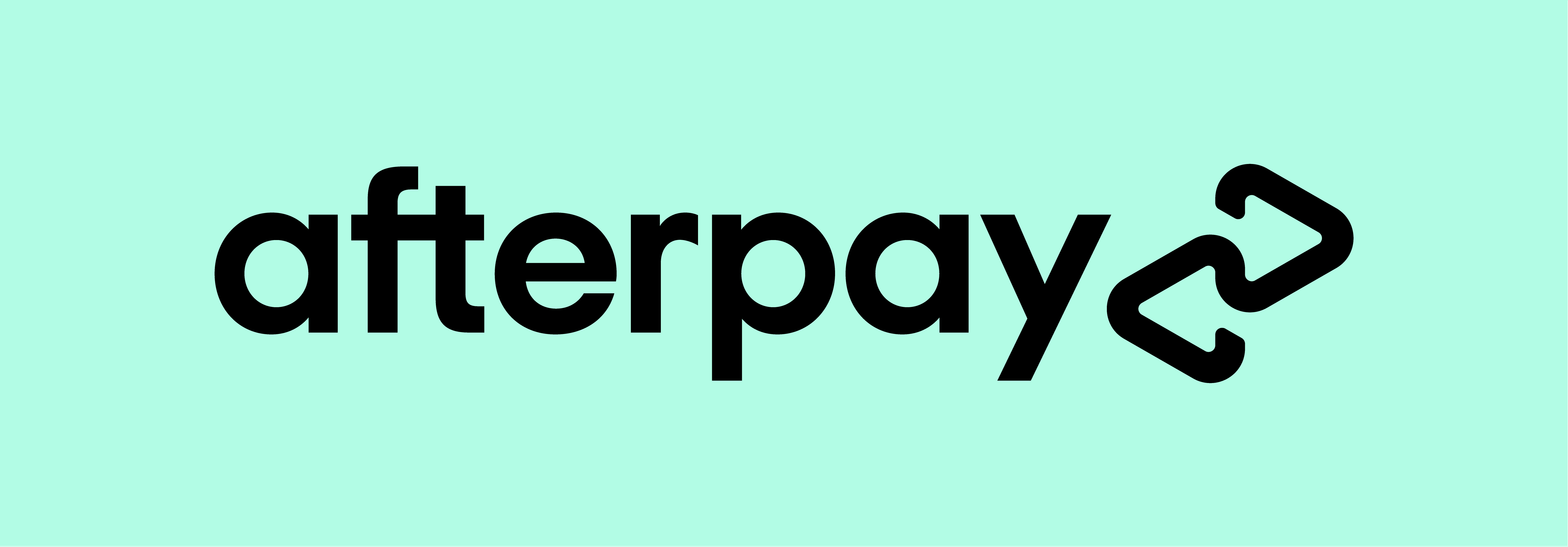This stunning one-story barndominium-style home combines modern sophistication with rustic charm. The exterior is clad in sleek black board and batten siding, accented by a striking metal roof, exuding contemporary elegance. Tall windows surround the home, allowing abundant natural light to flood the interior and offering picturesque views of the surroundings.
As you step inside, the open-concept main living area welcomes you with a spacious kitchen, dining, and great room beneath a soaring cathedral ceiling. Decorative trusses add a touch of architectural flair to the space, creating an airy and expansive atmosphere perfect for entertaining or relaxing. A pocket office tucked off the great room provides a private workspace while maintaining the home's open feel.
The kitchen is designed for both function and style, with a walk-in pantry offering ample storage. The luxurious master suite features a generously sized bedroom and a spa-like bathroom with his and her vanities, ensuring convenience and comfort. Adjacent to the master bath is a small wet bar, perfect for a morning coffee or evening cocktail, with easy access to the outdoors.
The home also includes two additional bedrooms that share a well-appointed Jack and Jill bathroom, providing privacy and convenience for family members or guests. Outdoor living spaces are just as impressive, with a covered front and rear patio, as well as a side pergola-covered patio that extends the living space outdoors.
A front-facing two-car garage offers both practicality and curb appeal, rounding out the design of this modern barndominium. With its thoughtful layout and luxurious finishes, this home effortlessly blends the best of modern living with a touch of rustic elegance.
As always any Advanced House Plans home plan can be customized to fit your needs with our alteration department. Whether you need to add another garage stall, change the front elevation, stretch the home larger or just make the home plan more affordable for your budget we can do that and more for you at AHP.
Unless you purchase an unlimited use license or a multi-use license you may only build one home from a set of plans. Plans cannot be re-sold.
| Layout | |
| Bedrooms | 3 |
| Bathrooms | 3 |
| Garage Bays | 2 |
| Square Footage | |
| Main Level | 2510 Sq. Ft. |
| Covered Area | 613 Sq. Ft. |
| Garage | 1118 Sq. Ft. |
| Total Finished Area | 2510 Sq. Ft. |
|
Exterior Dimensions |
|
| Width | 100 ' 0" |
| Depth | 59 ' 0" |
| Ridge Height Calculated from main floor line |
24 ' 11" |
|
Default Construction Stats Stats are unique to the individual plan. |
|
| Foundation Type |
Slab |
| Exterior Wall Construction |
2x6 |
| Roof Pitches |
Primary 6/12, Secondary Flat |
| Main Wall Height |
12' |
Each set of home plans that we offer will provide you with the necessary information to build the home. There may be some adjustments necessary to the home plans or garage plans in order to comply with your state or county building codes. The following list shows what is included within each set of home plans that we sell.
Our blueprints include:








See how much it will cost to build this plan. Our estimate includes everything so you'll have a good idea of how much to budget.
Click on a plan tag to search plans with similar tags.